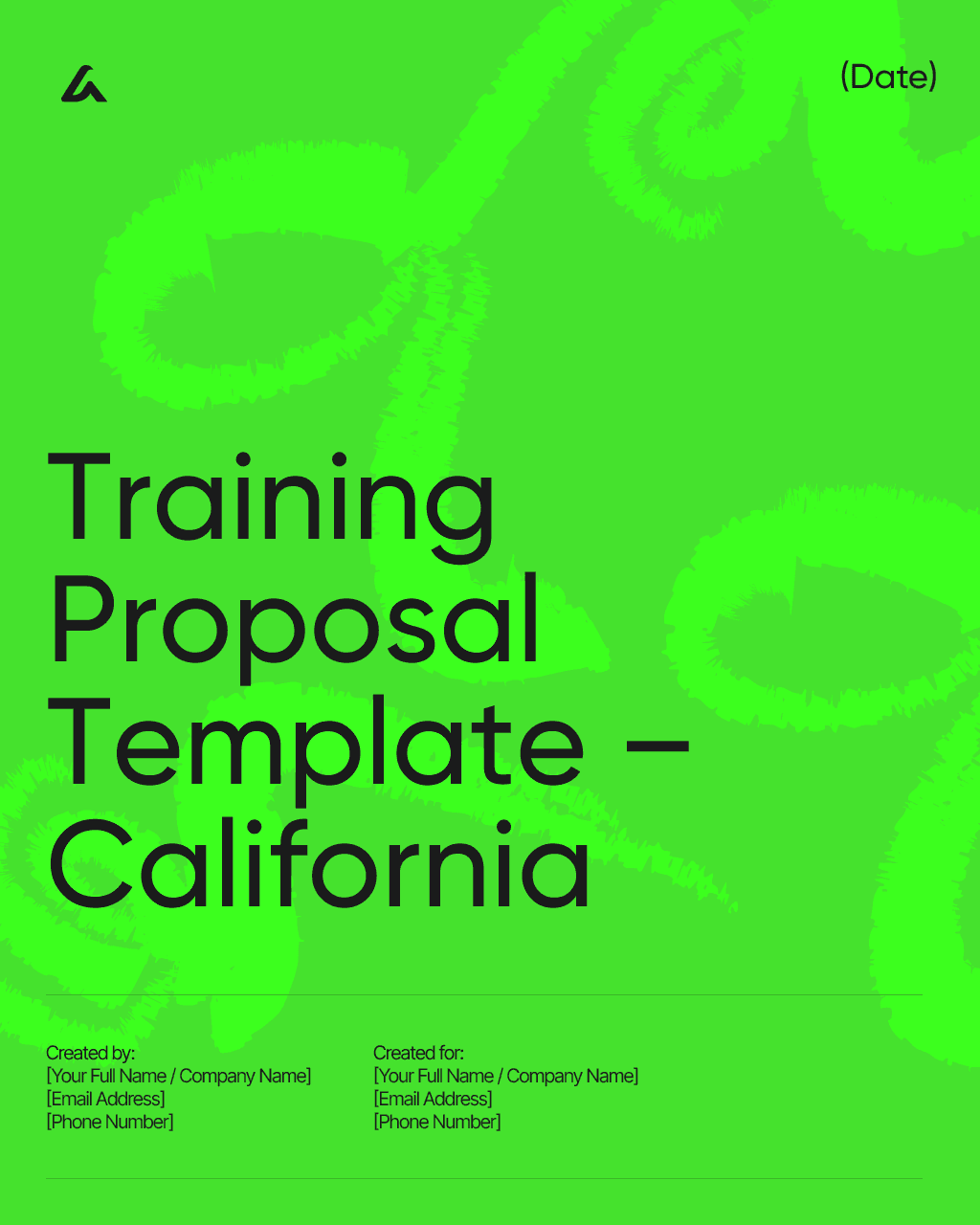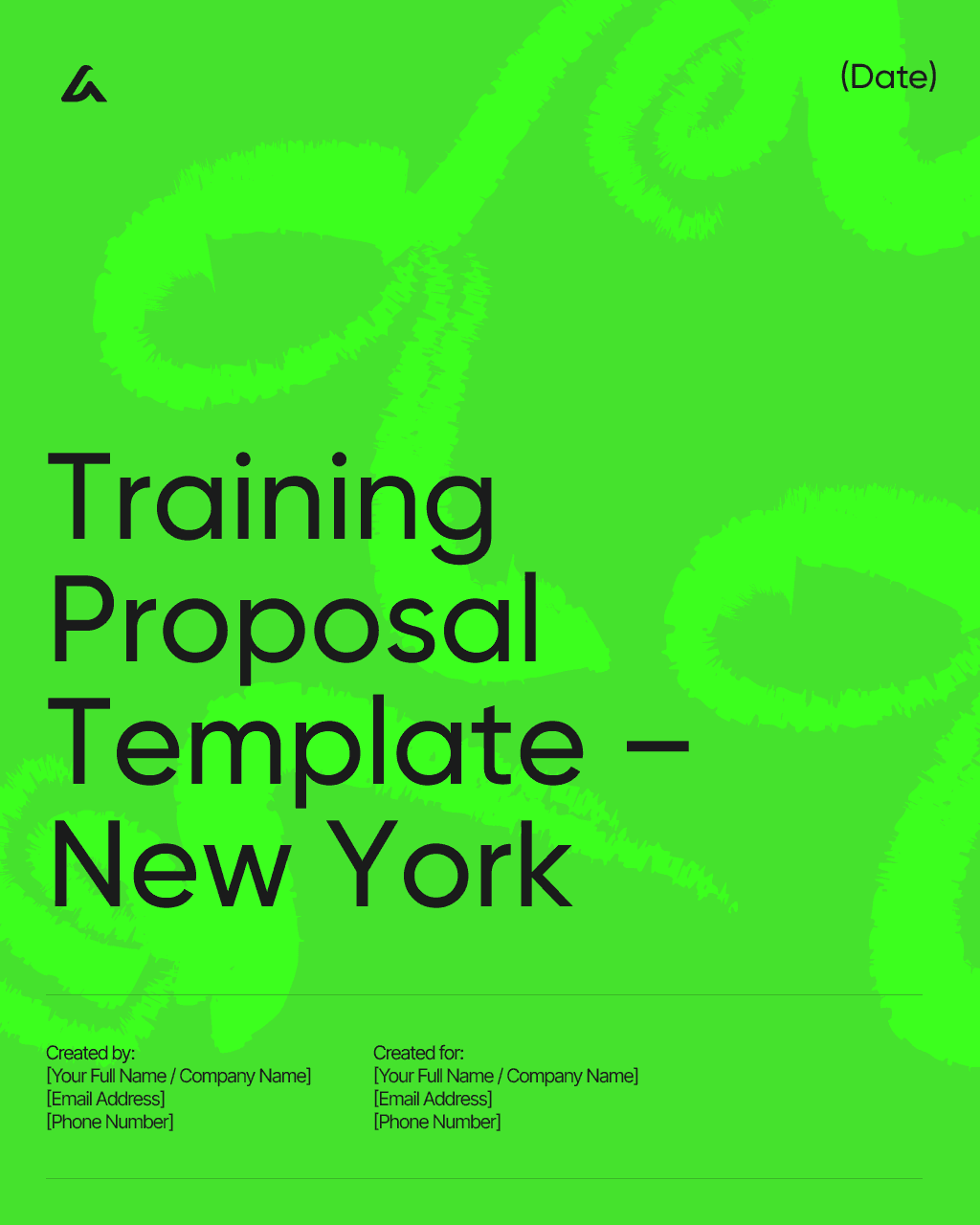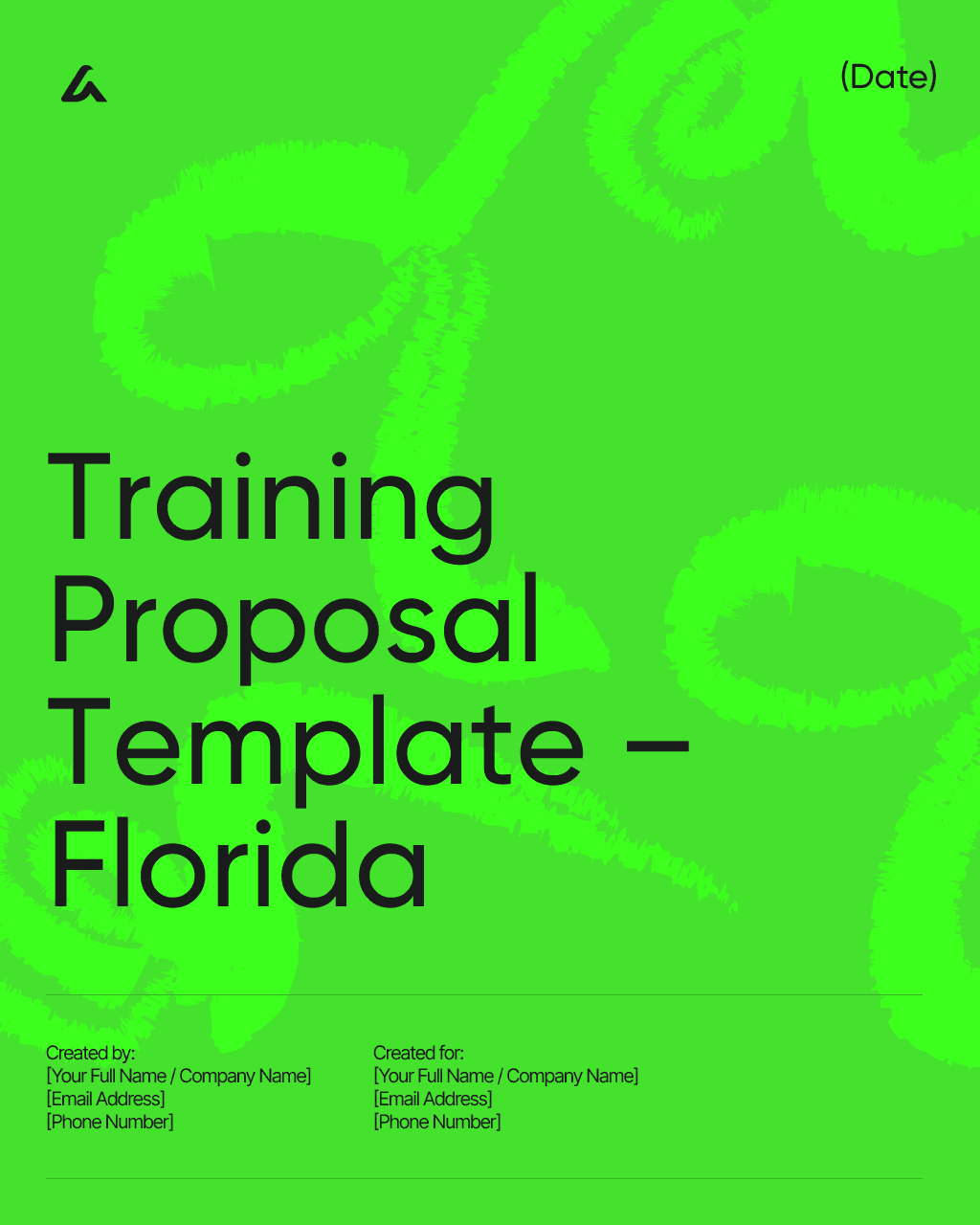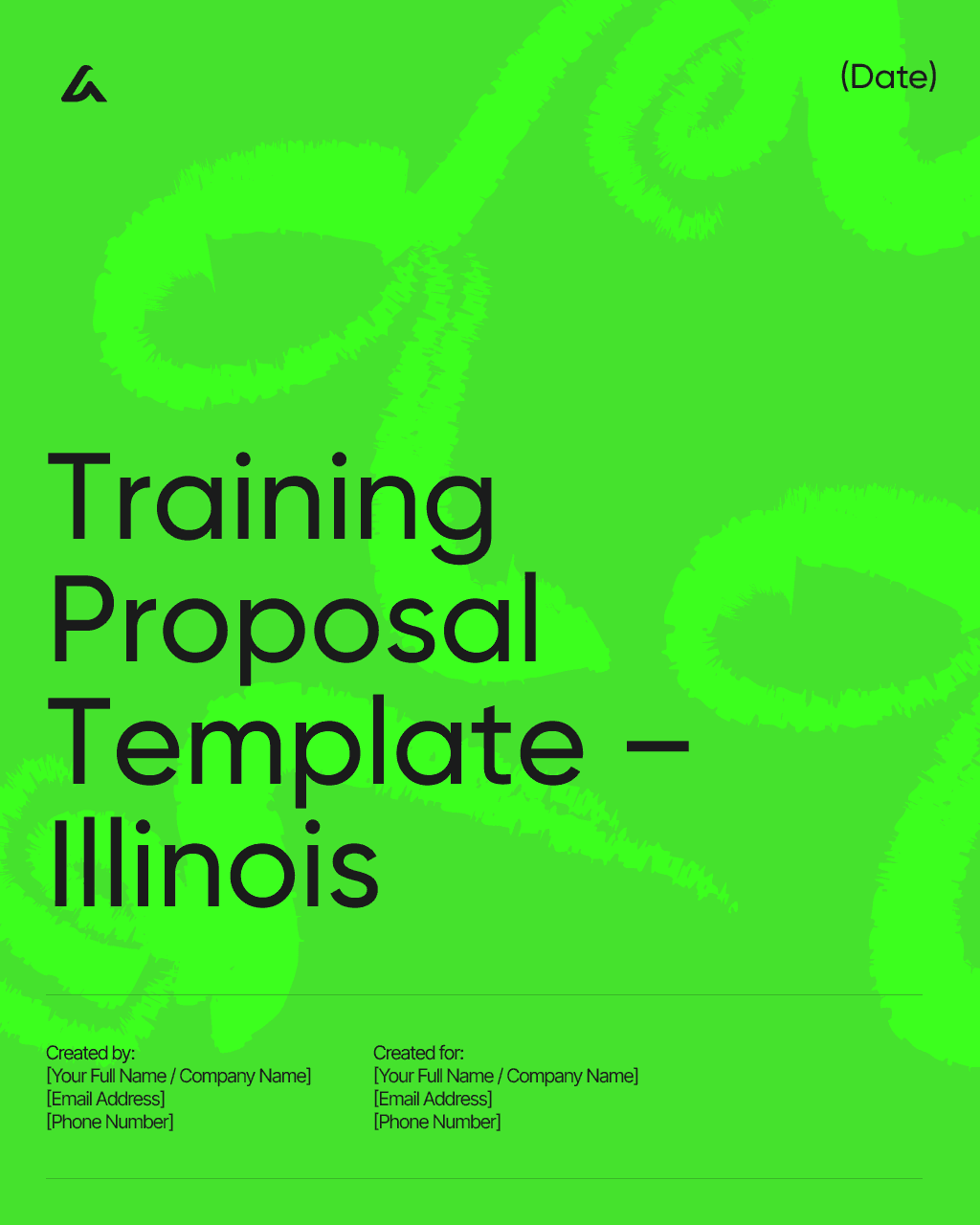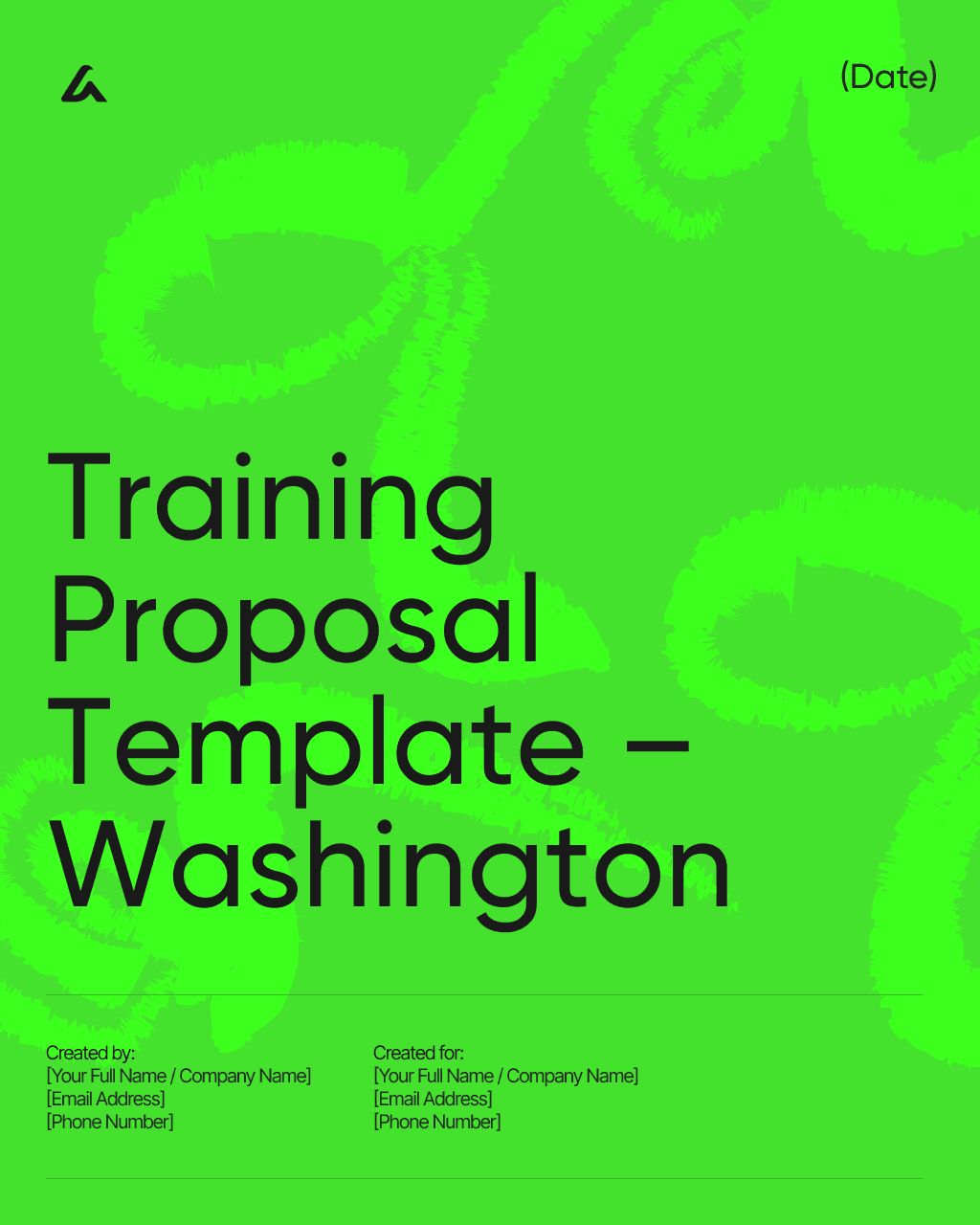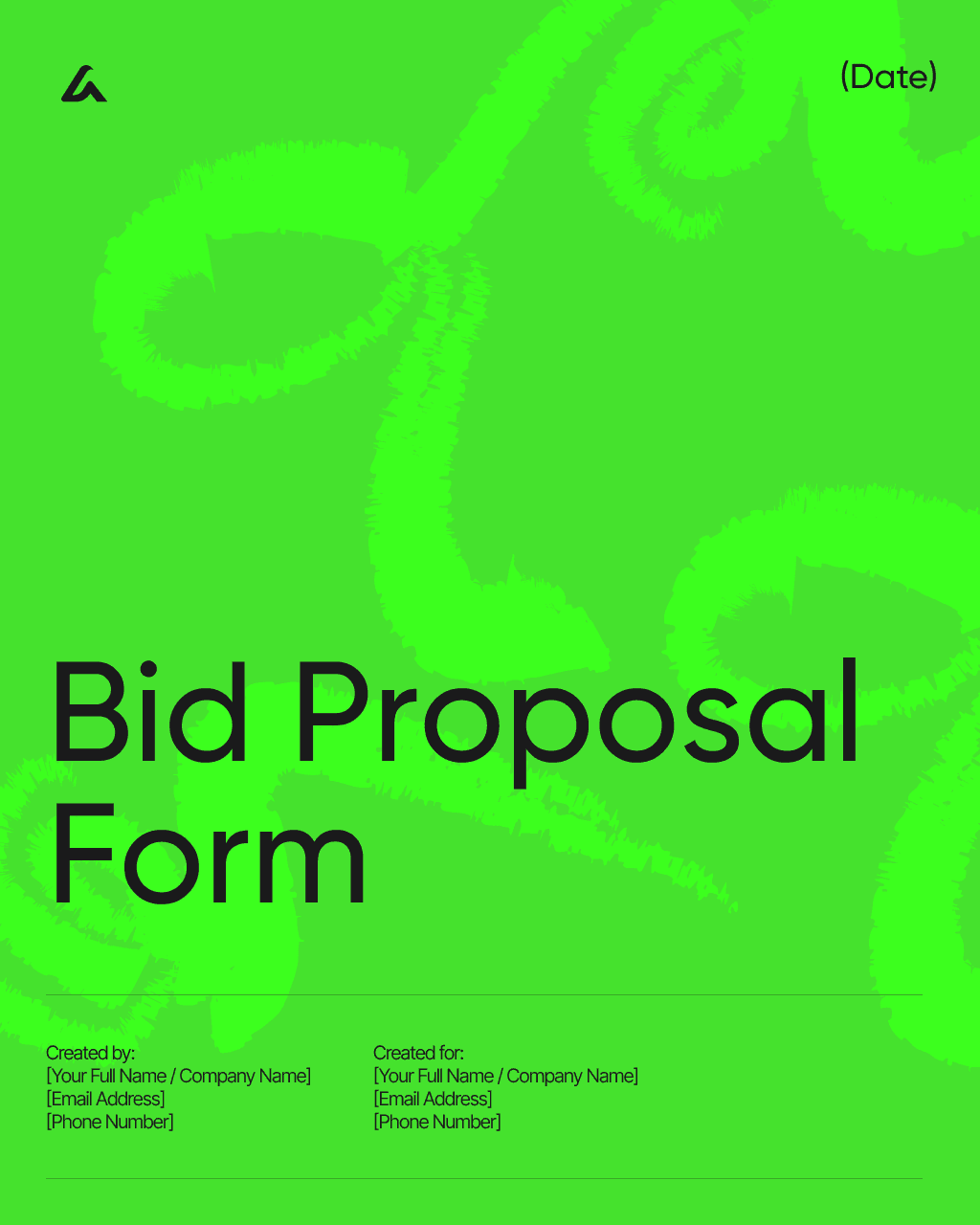Free template
Interior Design Proposal Template: Scope, Pricing & Timeline
Draft your custom agreement in seconds with AI Lawyer
Download template
Interior Design Proposal Template
This Interior Design Proposal (“Proposal”) is submitted on [Date] by [Designer/Firm Name], located at [Address], email [Email], phone [Phone], to [Client Name], located at [Address], email [Email], phone [Phone], regarding the project described below.
1. Project Overview and Objectives
Project name: [Project Name]
Location: [Site Address]
Project type: [Residential/Commercial/Hospitality/Other]
Objectives: [e.g., refresh living areas, improve workflow, align brand, increase seating capacity]
Design narrative (high level): [Brief vision statement and style direction]
2. Scope of Services
The Designer will perform the services below for the areas listed in Exhibit A.
2.1 Programming and Discovery: interviews, site survey, measurements, photos, as-built verification.
2.2 Concept and Schematic Design: mood boards, inspiration, adjacency diagrams, initial layouts.
2.3 Design Development: scaled floor plans, elevations, color/material palettes, FF&E selections, lighting concepts.
2.4 Documentation: specifications, keynotes, schedules (FF&E/lighting/finishes), annotated plans for contractor pricing.
2.5 Procurement Services (if selected): sourcing, quoting, purchasing, expediting, logistics coordination.
2.6 Installation and Styling: punch list, installation oversight, styling and staging.
2.7 Project Administration: meetings, coordination with consultants/contractors, responses to RFIs.
Exclusions: [e.g., structural engineering, permit drawings, MEP design, contractor services].
3. Deliverables
3.1 Drawings: floor plans, RCPs, elevations, details as applicable (PDF).
3.2 Schedules: FF&E, finishes, lighting, hardware.
3.3 Specifications: product cut sheets, finish specs, paint schedules.
3.4 Presentation Materials: concept boards, samples list, 3D views or renderings (if included).
3.5 Closeout: care/maintenance sheets, final spec book, warranty contacts.
4. Project Schedule and Milestones
Start: [Target Start Date]
Milestones:
• Discovery complete: [Date]
• Concept presentation: [Date]
• Design development sign-off: [Date]
• Documentation issued for pricing: [Date]
• Procurement window: [Date–Date]
• Installation: [Window]
Timeline dependencies: client approvals within [X] business days; lead times; contractor availability.
5. Fees and Billing
5.1 Design Fee Structure: [Fixed fee of $[Amount] / Hourly at $[Rate] / Hybrid].
5.2 Retainer: $[Amount] due upon acceptance; credited to final invoice.
5.3 Progress Billing: [e.g., 40% concept, 40% DD/docs, 20% closeout] or [monthly time & materials].
5.4 Procurement Fee: [X]% markup on net cost or purchasing service fee of $[Amount]/order.
5.5 Site Visits/Meetings: [Included number]; additional billed at $[Rate].
5.6 Reimbursable Expenses: printing, shipping, travel, messenger, samples at cost + [X]% admin.
6. Budget and Allowances
Preliminary project budget (excl. design fees): $[Range].
Allowances (estimated):
• Furniture/Seating: $[Amount]
• Lighting: $[Amount]
• Rugs/Window Treatments: $[Amount]
• Casework/Custom Millwork: $[Amount]
• Finishes (paint/wallcovering/flooring/tile): $[Amount]
Budget notes: pricing subject to vendor quotes, market fluctuations, freight and tax. Final selections may increase or decrease totals.
7. Procurement and Logistics (if applicable)
7.1 Ordering: Designer places orders upon written client approval and payment in full for items.
7.2 Lead Times: estimates only; subject to manufacturer schedules and shipping conditions.
7.3 Freight/Damage: freight, delivery, storage, and white-glove services billed to client; Designer will assist with claims for transit damage.
7.4 Storage: items may be consolidated; storage billed at $[rate]/month if installation is delayed.
8. Approvals and Revisions
8.1 Approvals: client to approve or request changes within [X] business days of presentation.
8.2 Included Revisions: [X] rounds per phase; additional revisions billed hourly.
8.3 Substitutions: if selected items are discontinued or delayed, Designer will propose comparable alternatives.
9. Changes and Additional Services
Out-of-scope requests require a signed change authorization indicating added fee/time. Examples: added rooms, extra renderings, multiple bid sets, value engineering, or redesign after approval.
10. Client Responsibilities
Provide timely information, access to premises, decision-making within stated timeframes, and payment of retainers/invoices. Client to hire and contract directly with contractor and consultants unless otherwise agreed.
11. Site Conditions and Access
Client warrants safe access, utilities, and a clean, secure site. Designer is not responsible for existing conditions not visible or disclosed.
12. Third-Party Contractors
Designer may recommend contractors but does not guarantee their work or pricing. Contractor selection and contracts are the client’s responsibility.
13. Permits and Code Compliance
Designer’s documents are for design intent, not permit or construction drawings unless expressly included. Permits and inspections are the responsibility of the client/contractor.
14. Intellectual Property and Use
Design concepts, drawings, and documents remain the Designer’s intellectual property. Upon full payment, the client receives a non-exclusive license to use the final design documents solely for the project and address specified.
15. Photography and Portfolio
Designer may photograph completed spaces and use images in portfolios and marketing unless client opts out in writing. Client consents to reasonable on-site photography after installation.
16. Warranties and Product Claims
Manufacturer warranties pass through to the client. Designer makes no warranty regarding products or contractor work.
17. Cancellations, Returns, and Restocking
Special orders are typically non-cancellable and non-returnable. Any returns are subject to vendor policies and restocking fees. Freight and handling are non-refundable.
18. Insurance and Risk
Designer maintains [professional liability/general liability] insurance. Client maintains property and builder’s risk insurance as applicable.
19. Limitation of Liability
Designer’s liability is limited to the total design fees paid. Designer is not liable for indirect or consequential damages.
20. Force Majeure
Neither party is liable for delays outside reasonable control, including supply chain disruptions, strikes, epidemics, or extreme weather.
21. Dispute Resolution
Good-faith negotiation → if unresolved within [30] days, proceed to [mediation/arbitration/litigation] in [Venue]. Each party bears its own fees unless otherwise awarded.
22. Term and Termination
Either party may terminate with [X] days’ written notice. Client pays for work performed to date and any committed costs. Sections 14, 17, 18, 19, and 21 survive termination.
23. Notices
Notices must be sent to the addresses/emails listed above and are deemed received upon confirmation delivery or [X] days after dispatch by certified mail/courier.
24. Governing Law
This Proposal and any resulting agreement are governed by the laws of [State/Country].
25. Acceptance
By signing below, the client accepts this Proposal, attached Exhibits, allowances, fees, and terms.
Client: ____________________________ Date: ____________
Designer: __________________________ Date: ____________
No time to fill it up? Generate your custom agreement with AI Lawyer in seconds
Details
Learn more about
Interior Design Proposal Template: Scope, Pricing & Timeline
INTERIOR DESIGN PROPOSAL FAQ
What is an Interior Design Proposal?
An Interior Design Proposal is a client-facing document that defines the design vision, scope of services, deliverables, estimated budget, fees, schedule, and engagement terms before work begins. It aligns expectations and becomes the basis for the service agreement.
Why is an Interior Design Proposal important?
It prevents scope creep, clarifies responsibilities, and builds trust. By spelling out phases, allowances, procurement methods, and approval steps, it lets clients understand cost drivers and timelines and helps the designer manage quality and cash flow.
When should you use an Interior Design Proposal?
Use it after discovery and initial consultation but before design development. It’s ideal for residential and commercial projects, whether full-service, partial remodels, or furniture/FF&E-only engagements.
What should an Interior Design Proposal include?
Include a project overview and objectives, detailed scope, phase-by-phase deliverables, estimated budget with allowances, schedule and milestones, fee structure, procurement terms, change-order process, and key legal terms like intellectual property and cancellation.
Is a proposal the same as a contract?
Not exactly. The proposal outlines the plan and commercial terms; the contract or service agreement binds the parties legally. Many firms attach the proposal as an exhibit to the agreement so approved scope, fees, and schedules are incorporated by reference.
Need a customized Interior Design Proposal?
Use our AI-powered builder to generate a branded Interior Design Proposal with detailed scopes, FF&E schedules, and allowance tables — ready to share and sign.
Similar templates













